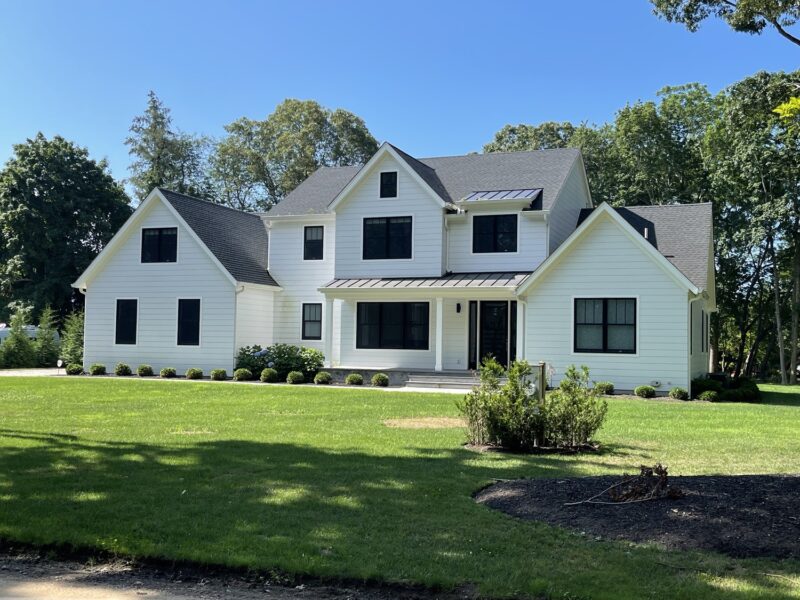

The East End has never been one for Gilded Age opulence. It does, however, suffer from a New Age opulence, dictated by the herd and sanctified by a powerful establishment.
Instead of the gilded trappings of old, the East End is shaped by a subtler, yet no less influential, consensus: the silent agreements that govern taste, dictate architectural ambition and weigh heavily on the landscape. Mansions and houses may not glitter with gold leaf, but their scale, materials and even their very orientation serve as signals in a social language that is understood by those who matter. The powerful few, through both overt and unspoken rules, determine what is permissible and what is prized. Here, the pressure to conform is gentle but relentless — a tide of expectation that leaves little room for those who wish to deviate. The result is an environment where originality bows to the status quo, and the dream of a home yields to the promise of value.
Homes are no longer homes, but rather investments, carefully researched and curated. They must contain all of the accoutrements of the first rank. Glamorous kitchens with exotic wood cabinets, priceless stone countertops, and master suites the size of Levittown houses. The remaining bedrooms come with ensuite bathrooms. Home theaters, gyms, bars, and man-caves are often located in the basement. There are never used, formal living and dining rooms unless there’s a big party. Families eat on stools at the kitchen island. There is always a den with a television tucked away off a hall. Pools, pool houses, cabanas, bocce and tennis courts can be found predicated on the size of the property. Massive amounts of money are also spent on alarm and sprinkler systems and landscaping which is developed both for privacy and the creation of outdoor rooms.
And yet, with all this there is no discussion regarding the functional aesthetic of the New Modernism and none of the attention to the societal progress once formally expressed by the aesthetic of Mid-Century Modernism. In certain circumstances, the purposeful desire for healthy and energy efficient homes will dovetail aesthetically with built form and reflect the philosophy and intent of the home. Nonetheless, this is the exception to the rule.
There are no strictures regarding today’s architecture. Previous architectural movements have been based on a perceived need for change. This was the case in the 1950s and 1960s with Mid-Century Modern. The baby boom generation grew up in this era and a simple, affordable lifestyle emerged for the masses which was distinctively different from traditional styles.
From the 1970s to 2000, Postmodernism reigned and cemented new interpretations of our historic past. Shingled houses with traditional and sometimes abstracted forms reappeared on the East End. This proved that the local rural vernacular was alive and well, not because of a stylistic preference, but rather because the cedar shingle could hold up to the weather better than any other material. The late architect Jaquelin Robertson once said, “The cedar shingle is the best rain screen ever invented.” This new Shingle Style with traditional forms and facades provided open floor plans created to give the interiors a feeling of expansiveness.
Today, with the popularity of easy living magazines the New Modernism has emerged as a celebration of wildly expensive and sometimes endangered materials. These rectilinear houses have the requisite flat roof, lots and lots and lots of glass, and are often screened by narrow vertical wood slots, which can also define solids and voids in the facade. The slotted theme also reappears on the interior as screening to define spaces such as staircases and hallways.
Unlike their mid-century ancestors, these new modern houses don’t sit elevated on pilotis as support columns. Instead, the earth is bermed up to the entry level, which gives the illusion of a house on a hill.
How does this filter down and translate with the public? We have only to drive down streets (not in any estate section) to find the pinnacle of success — the white house with black window frames. They are omnipresent, and it’s remarkable because this trend started over 20 years ago. The floor plans of these houses with gabled roofs and cross gables are no different than the Post-Modern houses of yore. To build one of these houses now is to have a home that will simply look dated when construction is completed. And yet, the arguments for these homes have to do with curb appeal, slickness, period appropriateness (whatever that means), and high contrast so they can be seen; all while the black window frames also pull the outside inside.
Regarding the black frames — they come with a whole host of problems. Depending on where the house is located the black frames absorb a large amount of heat and can even warp at extreme temperatures. The black frames also show dirt, dust and scratches as opposed to white. Care should be taken not to use a stark white paint because the black frames just kill the look. Any white other than stark white will still achieve significant contrast. The black frames will fade faster than light colored frames and even show sun damage requiring more painting.
These windows also cost 10 to 15 percent more than light-colored frames due to the extra pigment needed for the paint application. White window frames are timeless and go with every architectural style. The same cannot be said for black.
Until the next great concept comes along that could improve the state of art or code changes force architects to design outside the box, the profession will remain in stasis while the herd rules.
Anne Surchin is an East End architect and writer.
 More Posts from Anne Surchin
More Posts from Anne Surchin