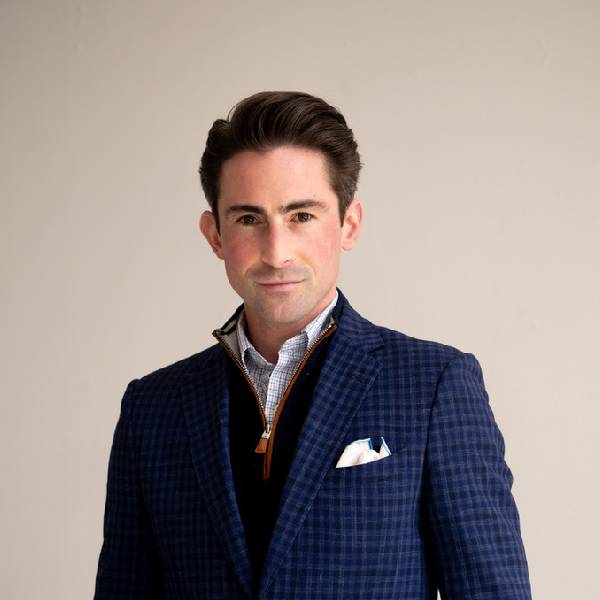

In a town where historic preservation is a driving force of conduct, it’s no small feat that Peter Kahng designed his home to satisfy the required regulations while injecting genuine charm. His Sag Harbor residence is an homage to the village’s maritime bones and is nestled in a community that embraces its respected foundation.
“I built this house from scratch in a historic district, and I wanted to learn the whole construction process,” Kahng said. “Keeping it on theme was important to me. A lot of the houses in this area are chopped into smaller rooms so I constructed the kitchen and living area to be more fit for living and an open space. By building something new, we were able to have the rooms more spacious and have them make sense.”
Kahng is an art enthusiast who takes pride in his home, resonating with a sincere passion for culture and design. Designed with his own instinct and vision, the property lends itself to being a living canvas for the art that speaks to the space. Having strong affiliations with institutions that include The Whitney, Guggenheim and MoMA, while additionally having completed a graduate level course at Stanford on the subject of contemporary art, his love for the industry is clearly an ingrained part of his being.
Solid brass hardware outfits the majority of the first floor including the bathroom, bringing a desired accent.
“I was trying to find the right level of detail and quality for what I wanted to do,” Kahng said. “I wanted them to age and patina a little bit, helping to give everything a sense of place.”
With a trajectory of making the home cozy and low key, comfortability was at the forefront of the design execution. Mixing genres and eras of style throughout the interior, the overall aesthetic conducts itself to a natural coordination of these elements.
A farm table graces the open-plan kitchen adjacent to the central living area where two Restoration Hardware sofas disguise themselves in a room where the eye is drawn to art and the inviting back garden and pool. A large photograph is the opposing view to the seducing lawn, a family portrait by L.A. photographer Buck Ellison from a series called “Christmas Card.” Ellison directed the series with the idea of wealthy families and how they live with the various coatings of their life. It is an intriguing piece that allows the onlooker to engage in different entities’ internal subtleties.
Mirrored bay window seats were installed that classically frame the central fireplace, while white v-groove lacquered ceilings are a respectable and noted touch giving the first floor a density of a kinesthetic perception.
Being that the property is centrally located, correctly navigating privacy was key to maintain serene living. Half shutters and cafe curtains were installed throughout the first floor so sunlight and outdoor visibility are allowed while maintaining seclusion.
Kahng’s office is a welcoming room with wallpaper from Quercus & Co. accompanied by semi-gloss painted trim married with a high-gloss painted ceiling in “Chiswell Blue” by Benjamin Moore. A work by Mika Tajima from her “Negative Entropy” series hangs with a gentle ease, bringing a complementing color contrast. Khang dissected the work, explaining: “In this series she records the soundwaves from various server farms and translates them into a visual image. The images are then sent to a Jaquard loom to create the final tapestry. I love that she reminds us that even though we live in such a technology driven world, we can always bring things back to handmade processes.”
The first-floor bathroom has an intricate black and white tiling motif with black trim that ensures a dominant presence. With a wallpapered ceiling that was inspired by the tinned ceilings in New York City, there is a touch of connection to his other stomping ground.
A striking greeting at the top of the staircase is a sizable work by German abstract photographer Wolfgang Tillmans from his “Silver” series. Tillmans has developed an intriguing technique manipulating images and pulling them through printers that create a streaking effect before digitizing it to then print on an aluminum substrate.
“I love that Tillmans pushes the boundaries of photography in an age where everyone is now a photographer because of Instagram,” Kahng shared.
Young artist Kyle Dunn is the main attraction in the master bedroom, with Kahng commenting on the piece saying, “The way he renders figures and paints light is really interesting. With him also being a sculptor, you get a three dimensional aspect.”
The three bedrooms that grace the second floor all divide themselves to being their own calming habitat. With summer guests being a part of Kahng’s social schedule, the rooms lend themselves to true Hamptons style with neutrals and warm textures.
Closing out our conversation, Kahng commented on his love for the Hamptons and his home, saying: “I love having a community out here and being able to entertain properly as I don’t do that so much in the city. The most interesting thing was having the backyard completed as I used to spend all my time inside, so that’s been a big change and it feels very seamless having that space.”
 More Posts from Tristan Dyer
More Posts from Tristan Dyer