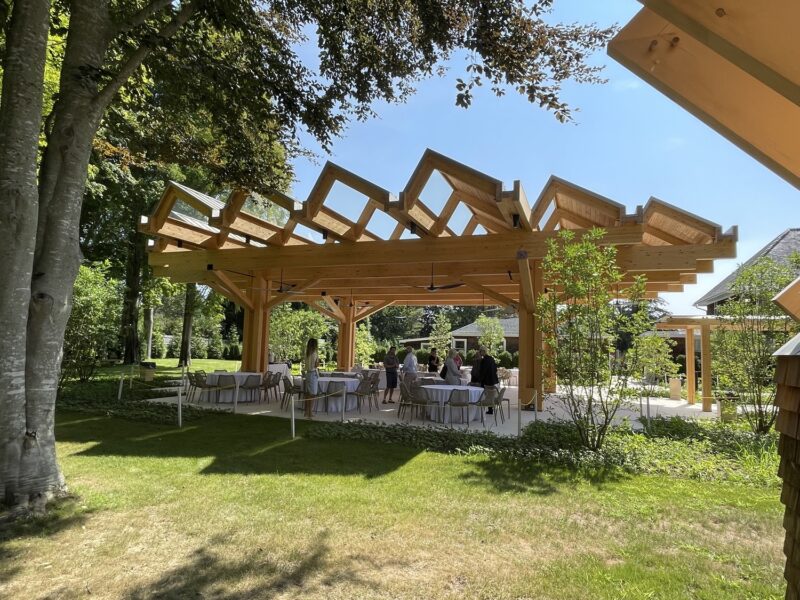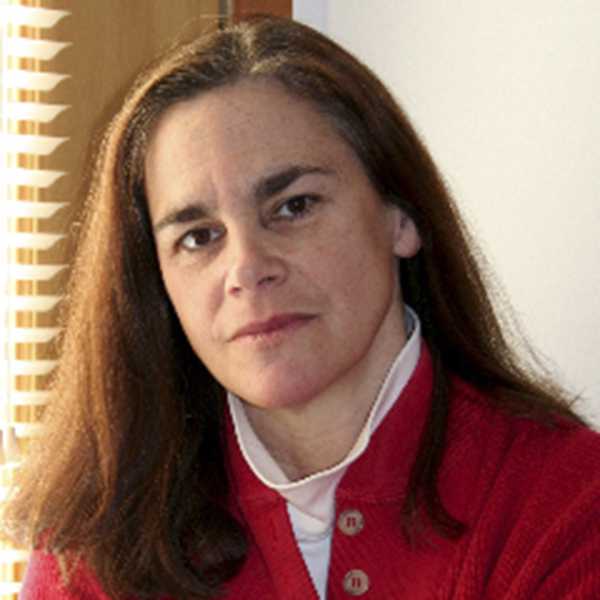

The Legacy of Hamptons Modernism Today was the subject of a panel discussion at the Jewish Center of the Hamptons on August 10 in East Hampton. This event also featured the debut of the recently built Carole and Morton Olshan Pavilion behind the synagogue, designed by architect Richard Dattner, FAIA.
The distinguished, Pulitzer Prize-winning architecture critic Paul Goldberger moderated the event, which was really divided into two parts: a discussion on the design of both the Gates of the Grove Sanctuary by the late Norman Jaffe and the new pavilion, coupled with a general discussion of Modernism’s legacy and influence today.
Carole Olshan opened the event with a brief history of the synagogue, founded in 1959 and originally housed on the existing property in the former Victorian Borden residence, which had been gifted to the congregation by Evan Frankel. By 1983 the congregation had outgrown its space in the house and needed to expand. Frankel, a driving force behind the selection of an architect, chose Jaffe to design the sanctuary addition to the residence. Frankel saw East Hampton as a “God given place” and wanted the new synagogue to “visually and spiritually soar.”
Jaffe received enormous recognition for the Jewish Center when it opened in 1988, and the building was published in numerous architectural journals. So how does one add onto a renowned structure? If anyone could be called an architect in wood, it was Norman Jaffe. Here, Dattner’s pavilion follows suit, but it also has a formal, elegant quality. It too, is made from the same Alaska yellow cedar that Jaffe used inside the synagogue. The stone floor paving is the same as that of the synagogue. The pavilion is composed of a series of slanted north-facing skylights. The timber used for the exposed construction including the columns, laminated beams, girders and the canted support beams evocative of tree branches, is made with Alaska yellow cedar. The pavilion is a sheltered outdoor room used, according to the program brochure, for “outdoor religious observance, congregation, contemplation and celebration.”
In Judaism, the Torah reflects “A Tree of Life — Its ways are ways of pleasantness, and all its paths are peace.” The four columns that support the pavilion symbolize trees. Here they also contain room for conduits and drainage. The laminated timber construction allowed for the use of small lumber sections as well as beams and girders as long as 67 feet. The gutters topping the members permit the runoff to go back into the water table.
The pavilion is linked to the sanctuary through a timber-framed, columned walkway covered by a glass-paneled roof. The access is directly through the side aisle in the sanctuary itself.
The Dattner pavilion, although quite different from Jaffe’s sanctuary, is both thoughtful and complementary to the Gates of the Grove.
Randall Rosenthal, who worked for Jaffe from the late 1980s until his untimely death, is both an artist and designer. Rosenthal was working as a carpenter and roofer when he answered an ad from Jaffe, who needed a designer and model builder. After seeing a framing model and artwork, he hired Rosenthal, sans architecture degree, to work for him. It was Rosenthal’s job to design the interior of the Jewish Center of the Hamptons. As he started work on the project, Jaffe gave him increasing responsibilities, which involved many iterations and countless models. He built a large model on sawhorses to see into the building at eye level. All of this took place over a three-year period where he also built the Eternal Light and the Menorah and carved all the Hebrew lettering on the walls and designed all the furniture except for the pews. For his work on the sanctuary, he won a national American Institute of Architects award — the only one ever given to a nonarchitect. Rosenthal cut shingles into Star of David patterns for the exterior walls, which were approved immediately by Jaffe. Rosenthal’s work on the Jewish Center launched new commissions and his career.
Goldberger asked him how it looked to him today. He noted that “Norman wanted no color, nothing hanging on the walls, while he was always integrating his buildings into landscape. He wanted to bring the outside inside. No computers were used in the creation of the design, and everything was done by hand. Rosenthal noted that “Norman was a genius of interior light and space.” Goldberger noted it was “complexity made simple.” Goldberger called the Jewish Center “one of the most important religious buildings in the country.” The Jewish Center is perhaps the best building done on the East End in the last 50 years and has also changed the way we look at devotional architecture.
Goldberger introduced Max Worrell of Worrell Yeung, who was asked to be on the panel because Goldberger wanted the point of view of a young architect. He asked Worrell what type of legacy the Jewish Center has for him. Worrell sees the sanctuary as “a fresh, timeless, building which looks effortless — a special space.”
Jaine Mehring’s professional career, according to her bio, includes work in financial and equity market analysis, business leadership, human capital management and executive coaching. For 20-plus years she has been a Beach Hampton resident in addition to having a five-decades-long tie to East Hampton.
Mehring talked about how to preserve, in essence, our sense of place, which of course affects our sense of scale. She said that when we look at the upper limit of what can be built in East Hampton, the cap on house size is 20,000 square feet. Mehring suggested changing the law to bring house size down to 10,000 square feet. Before that can really be done the mindset of the community has to change. She also advocates for the designation and preservation of more architecturally significant, modern architecture. Many of these houses like the Gwathmey house are already 60 years old, are well past the 50-year criteria for designation. Worrell said that the houses of the 1950s and 1960s were far smaller in nature. Goldberger added that architectural history is social history.
Mehring is now focused on public advocacy and civic engagement. She founded Build.In.Kind, which focuses on East Hampton’s problems and need for affordable housing, protection of the shoreline, sustainability and the ramifications of overdevelopment. The end goal is to create a balance with community-inspired answers to the preservation of the East End’s character and beauty.
Dattner also changed the subject to the need of affordable housing. He observed that the people who work in the service industries must travel to work here, which only adds to the trade parade. Panelist Timothy Godbold, who is an interior designer, has also been the force behind the nonprofit Hamptons 20th Century Modern. He sees the need to preserve modern houses built in the Hamptons as well raising awareness about their architectural and cultural significance. It’s a social problem that needs to be addressed.
The discussion segued into what other places have saved their modern architecture communities. Both Palm Springs, California, and Sarasota, Florida, were mentioned. At the end it was noted that often these small houses are turned into pool houses if the property is large enough.
Perhaps the legacy of Modernism has more to do with the fact that few people want to live in houses that are less than 1,000 or even 850 square feet. The culture has changed. People don’t come out here to a house where there’s only one bathroom and they must sleep in bunk beds and fold-out couches for the weekend. They also don’t care how much it costs to heat and cool their vacation homes. In the late 1900s and early 20th century large houses had servant quarters for maids, caretakers, and other staff, etc. Affordable housing is a societal problem, and politicians need to wake up to modify zoning to reduce the size of the trade parade. This could be done by allowing modifications to be made, especially in large houses, for service employees to reside when it’s physically and legally possible according to the building code.
Anne Surchin is an East End architect and writer, vice chair of the Southold Historic Preservation Commission and co-author with Gary Lawrance of “Houses of the Hamptons 1880-1930.”
 More Posts from Anne Surchin
More Posts from Anne Surchin