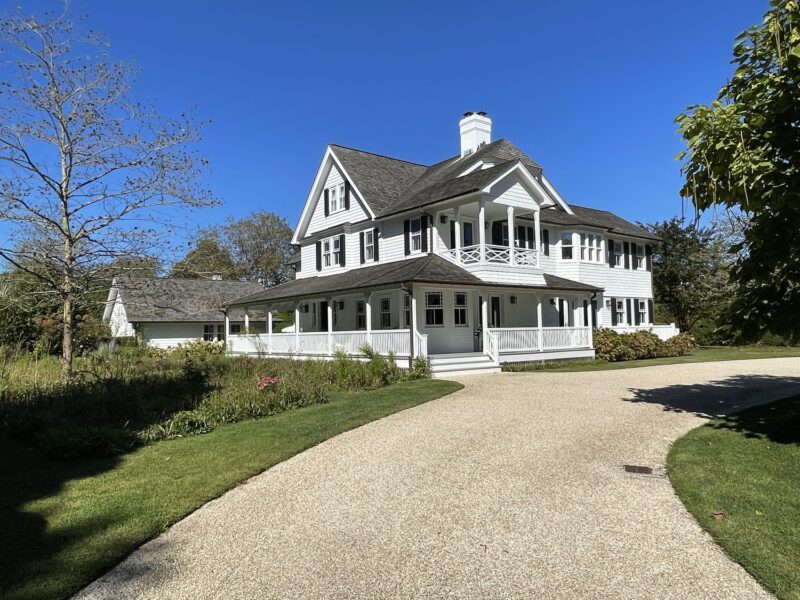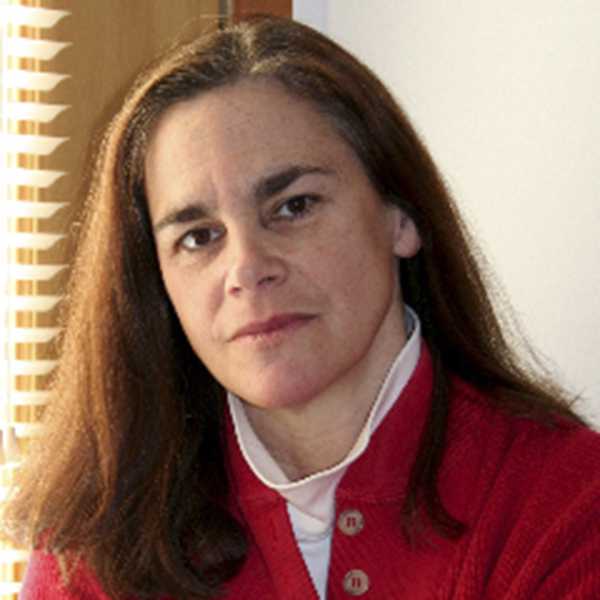

“Living With Art” was the subject of a panel discussion followed by an architecture and design tour on Saturday, September 20, to benefit the Southampton Arts Center. The architectural panel, moderated by Southampton architect Brian Brady, featured well-known architects and designers working on the East End.
The panelists — interior designer William Cummings, architect John David Rose and art advisor and curator Natasha Schlesinger — showcased their projects and explained how art was intertwined in their architectural and interior design work.
Schlesinger, who curates exhibits for charity auctions and advises on public and private residential collections, said she takes her clients to galleries and exhibits in New York City, which still sits at the center of the contemporary art world. She founded her company, Artmuse, in 2003 and has since helped pair artwork with client residences — complements to their interiors — working collaboratively with architects and artists.
As an art historian with over 25 years of experience in European furniture and decorative arts, Schlesinger started her career through galleries in New York and London. She said she is always looking at the work of new artists, from painting and sculpture to ceramics and other art forms. For example, she is collaborating with Chicago-born mosaics artist Cameron Welch on a mural for a wall installation. For her clients, she takes a holistic approach to placement with her art installations and creates an ambiance that is one with its setting.
Rose, who is the principal of John David Rose Architect, AIA, in Southampton, grew up on the East End and has truly embedded his practice in the history and traditions of local design. He noted that architecture was one part science, involving things like gravity and setbacks, and another part art, where one needs to love the building.
He has a zeal for historic preservation and has thoughtfully recast many grand houses from their original shingle-style era to fit contemporary living — all the while maintaining historic integrity. Many dowager houses had inadequate foundations, aluminum siding over shingles, antiquated HVAC systems and a whole host of cosmetic issues to fix. Rose showed examples of these issues and described how, in some cases, a home could be lifted onto cribbing for a new foundation — a process that, to this day, Ivory soap is still used to grease the steel so the building is smoothly eased onto its new base, he said.
For a 1902 Grosvenor Atterbury house at 300 First Neck Lane in Southampton, which was included on the tour, Rose said that the exterior was refreshed with a new coat of white paint, while the interior sports a palette of light and airy finishes, with pickled flooring and a traditional, modernized kitchen and bathrooms. Behind the house is a lovely outdoor dining area, an art studio and another small structure for personal use.
Sunnymede on Gin Lane in Southampton, designed by noted architect and Southampton resident Robert Henderson Robertson in 1887, was also on the tour. Built for Dr. Thomas Markoe, Robertson’s father-in-law, as a summer cottage, the house is a combination of Queen Anne and Victorian details. It has a wraparound porch with chamfered columns, cedar shingle siding, and a sleeping porch. Rose lifted the house, removed a third of the structure and the aluminum siding, and gutted it down to the studs. Wyndecote, Robertson’s own 1887 residence, was also renovated by John David Rose.
While a circa-1900 Theodate Conroy home also needed new siding and asbestos removal, its renovation included a library for its owner, who collected maps. Rose said the client wanted onion skin wallpaper and, even now, the installation still smells like onions.
Cummings, the final panelist, is a concept designer and founder of his firm, Heiberg Cummings Design, which has offices in New York and Oslo, Norway. For his Osprey House on Shelter Island, Cummings was inspired by the work of the late architect Hugh Newell Jacobson.
Here, Cummings connected the indoors and outdoors by incorporating organic elements. Recessed lighting in the ceiling proved important when displaying photos in a hallway so the art could shine. To this end, the work he showed displayed a tranquility that is very rarely found in interiors today.
At the end of the talk, Christina Strassfield, executive director of the Southampton Arts Center, commented on how art can be approached in a variety of projects. Sometimes it takes the lead; other times it simply complements the architecture.
“How do we defend the freedom to create?” she posed. “By buying art or donating it to museums.”
And, of course, by creating a space where art can be displayed. “If you love art, you’ll find a place to put it,” Schlesinger added.
The conversation set the stage for the house tour, where guests could see how these ideas translated into real spaces, all of which were historic. The first project, off Flying Point Road in Water Mill, was formerly the Clover Farm Dairy Barn run by the Dimon Family. It later became home to the late Hal Buckner and his partner, Dorothy Lichtenstein, the widow of pop artist Roy Lichtenstein.
Buckner bought the property in 2004 and turned it into a retreat with a vernacular yet modern aesthetic. The estate sits on two verdant acres with gardens established by Buckner and Lichtenstein. The barn and studio combine for over 7,000 square feet of living and studio space. Buckner’s cut-aluminum sculptures also adorn the landscape. Local artist Oscar Medina currently uses one of the studios.
The former Meadow Beach estate at 50 Gin Lane was previously a carriage house bought by the Lichtensteins in 1970. It has wonderful ocean views, plenty of glass and a separate art studio. The Walker residence at 233 Little Plains, owned by the granddaughter of architect A. Stewart Walker and Sybil Walker, is home to a modern art collection by creatives including the Lichtensteins, Donald Baechler, Roger Mühl, Alex Katz and others, along with watercolors by her grandmother.
The tour provided attendees a collection of both large and smaller homes from different eras, reflecting the styles of those times. It is interesting that many of the houses were originally clad in shingles, left to weather, while today, everything is painted white — in some cases, losing all of the historic detailing.
Every year, houses included on design tours, in general, seem to see whiter paint on their façades. It is certainly the flavor of the moment.
Anne Surchin is an East End architect and writer, vice chair of the Southold Historic Preservation Commission and co-author with Gary Lawrance of Houses of the Hamptons 1880-1930.
 More Posts from Anne Surchin
More Posts from Anne Surchin