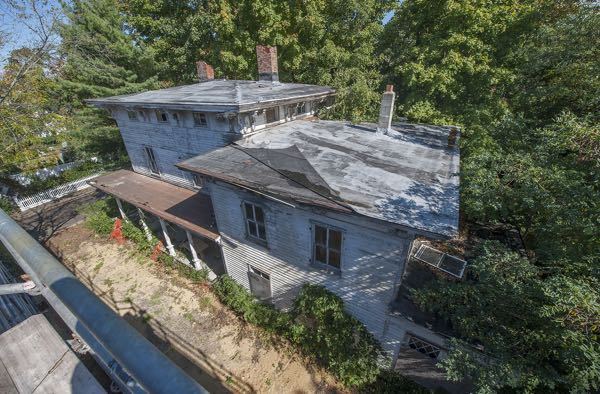
[caption id="attachment_52131" align="alignnone" width="600"] The Morpurgo House as seen from the adjacent John Jermain Memorial Library. Michael Heller photo[/caption]
The Morpurgo House as seen from the adjacent John Jermain Memorial Library. Michael Heller photo[/caption]
By Christine Sampson
The partners bringing the Morpurgo house at 6 Union Street back to life last week kept a promise made to the Sag Harbor Board of Historic Preservation and Architectural Review in March when that board approved architectural plans for the restoration of the house with some conditions.
That promise was to keep the board informed if the architects and engineers determined the house would need to be lifted in order to achieve the new owners’ restoration goals. And indeed, that is what has transpired.
An April 17 letter to the ARB from Stephen D. Lemanski, a Southampton-based engineer, states the Morpurgo house’s foundation and framing are “a mixture of old and new” and says lifting the house off the foundation “is essential” to the repair process.
“This gives clear access to the sill and structural members and is the safest way by far to accomplish these goals,” Mr. Lemanski wrote, noting his evaluation was based on a physical inspection of the house.
The news was met with skepticism at the Thursday, May 25, ARB meeting by ARB member Christopher Leonard, who questioned the accuracy of the engineer’s report.
“I find this totally ridiculous,” he said. “There’s no photographs, there’s no detailing of what is rotting and not rotting. Did he even come and look at it?”
The project’s architect, Anthony Vermandois, who had returned to the ARB prepared to close gaps in the plan’s elevations and landscaping details that the board identified on May 11, defended the engineer’s statements.
“I hope you understand we’re not just ripping out the entire foundation like people do,” Mr. Vermandois said. “We’re going to great efforts to preserve these huge 18th-century boulders [in the basement].”
Mr. Leonard asked whether the lifting of the house is motivated more by the preservation and repair efforts or by the owners’ desire to have “a nice livable, usable basement.”
ARB chairman Anthony Brandt jumped into the conversation, telling Mr. Vermandois that he and the house’s three owners, Mitch Winston, Mark Egerman and Lee Egerman, have been diligent in keeping the village informed about the plans and following proper process.
But, he said, “Rich people buy a house, they want the underground, the screening room, this, that, maybe a pool room — who knows? — but they want it. Since this is a process involving a great deal of money, time and effort, I’m willing to concede that that’s probably part of the reason. Is anyone surprised by that? I’m certainly not.”
“A year ago, people were talking about tearing this house down,” Mr. Vermandois responded. “Is having a finished basement such a price to pay for getting this house back?”
The board also questioned the house’s final height, which the board’s historic preservation consultant, Zach Studenroth, suggested was drawn in the plans higher than what the ARB had approved. Mr. Vermandois later said he had made an error in the drawings that would be corrected and explained in further detail at a future meeting.
Olafssons Win Approval to Move House
Olaf and Anna Olafsson, who sought to move their historic, Queen Anne-style house at 47 Palmer Terrace to a more central location on their property, add onto the house and then build an artist studio toward the rear of the lot, won approval for their project from the ARB during its May 25 meeting.
The process entailed having a wooden model of the proposed house and artist studio built as they would appear — a request not unheard of, but rare, by the ARB.
[caption id="attachment_64707" align="alignright" width="535"] A model of 47 Palmer Terrace. Christine Sampson photo[/caption]
A model of 47 Palmer Terrace. Christine Sampson photo[/caption]
Brian DeSesa, the Olafssons’ attorney, said the goal of the project was “to comply better with zoning, to allow the addition to not increase the nonconformity and to increase the space from the neighbor.”
“I feel like it fits into the neighborhood and accomplishes the goals of the applicant and the village,” Mr. DeSesa said.
He presented several letters from neighbors and nearby residents who support the project.
“They love Sag Harbor … and are dedicated to protecting and preserving its unique architectural heritage,” Judith Miller, a Union Street resident, wrote. “I am convinced they will treat their Palmer Terrace property with the same respect and care.”
Nelson W. Friedman of Palmer Terrace said he approved of the addition to the main house, and said he is “especially in favor of moving the house slightly.”
“It currently sits very close to our property line and the move will improve the look and feel of our environment,” Mr. Friedman wrote.
He also encouraged the board to ask the Olafssons to preserve a large pine tree on the property, which Mr. DeSesa said his clients had agreed to do.
Mr. Studenroth was amenable to the moving of the house, which is a contributing house in the village’s historic district that was built between 1895 and 1900, according to the village’s historic survey.
“The feeling of it will retain that prominence of being up on a hill,” Mr. Studenroth said.
A pool that was originally included in the project was struck from the plans for the time being. Mr. DeSesa said it would be reintroduced at a later date.