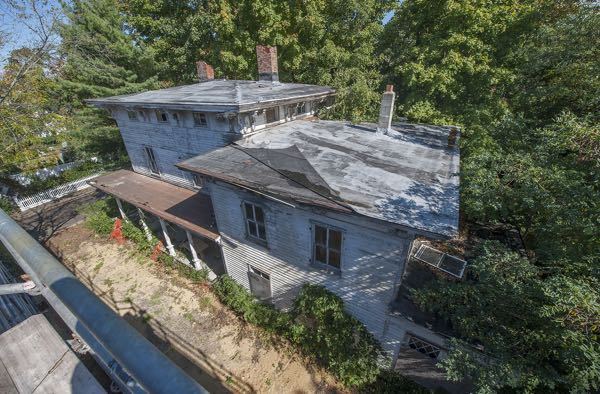
[caption id="attachment_52131" align="alignnone" width="600"] The Morpurgo House as seen from the adjacent John Jermain Memorial Library. Michael Heller photo[/caption]
The Morpurgo House as seen from the adjacent John Jermain Memorial Library. Michael Heller photo[/caption]
By Stephen J. Kotz
The devil is apparently in the details. Dean Gomolka, a member of the Sag Harbor Board of Historic Preservation and Architectural Review, said Thursday, May 11, a landscaping plan presented as part of the renovation of the long dilapidated Morpurgo house at 6 Union Street was lacking in detail.
“Conceptual would be generous as far as this plan is concerned,” he told Mitch Winston, who bought the property at auction in 2016 and plans to rebuild the crumbling house. The criticism seemed to catch Mr. Winston off guard, who said he was unaware the ARB wanted a finalized landscaping plan at this point and promised to rectify the shortcomings.
Mr. Gomolka, who is a landscape architect, said he wanted more detail on a number of things, from plant types and sizes to their placement. “This is a very important property and the size of the material and the effort put into the design is of concern,” he said.
Board members had expressed concern about plans for a carport in the driveway at a previous meeting, and Mr. Gomolka said he thought the landscaping proposed for the driveway might prove overwhelming, let alone damaging to cars trying to squeeze in. “This could make or break the whole job for me,” he said.
Other board members said an engineering report stating that the house would need to be raised off its foundation during the renovation process also fell short of their wishes. Mr. Winston said the letter was simply a letter from his engineer stating that the house needed to be lifted to repair a crumbling foundation and that he would provide the board with more details. The matter was tabled until May 25.
The board found itself puzzled about what to do with the application of Brandon Haley and Anna Flett of 22 Suffolk Street, who plan to demolish the existing house on their property and replace it with a new one. At first, board members said they could not process the application because they would have to hold a hearing on the demolition, and the property owners had yet to apply for a demolition permit. But after the board’s attorney, Elizabeth Vail, reviewed the law, she informed the board that a hearing on the demolition is not required because even though the house in question is in the historic district, it is not listed as a contributing structure.
With that hurdle passed, the board said it liked the plans presented by architect Daniel Butler for a new three-bedroom, one-story house, for the property that is nestled off the street behind other homes. But then it asked what the plan was for an old workshop on the property. Eyebrows were raised when Mr. Butler said it too would be demolished.
“It looks like a schoolhouse; that’s my opinion,” said the board’s historic preservation consultant, Zach Studenroth. Old schoolhouse or not, the building was never added to the list of contributing structures, meaning, the owners can tear it down as a matter of right.
Ken Conrad, who lives on Palmer Terrace behind the Haley-Flett property, was able to shed a little light on the building. He said the structure had been moved to the site in the 1910s or 1920s and used by his great grandfather as a workshop.
That made sense to Mr. Studenroth who said reusing an old building was “a typical pattern in any small town. Rather than discard a perfectly useful building, they would find a way to use it.”
The board tabled the application until May 25 so members could have the opportunity to inspect the property.
The board also signed off the Sag Harbor Partnership’s application to erect a new construction wall in front of the Sag Harbor Cinema and the site of the Meridian Building. The movie theater was heavily damaged and the Meridian Building destroyed in a December 16 fire, and the site remains a forlorn reminder of that day.
Allen Kopelson of NK Architects in New York presented the board with a proposal to replace the current wall with a new 8-foot tall wall with images of the cinema logo and reconstructions plans affixed to it. It would also have several clear plastic windows to allow passersby to take a peek at the progress of the work and benches on the sidewalk.