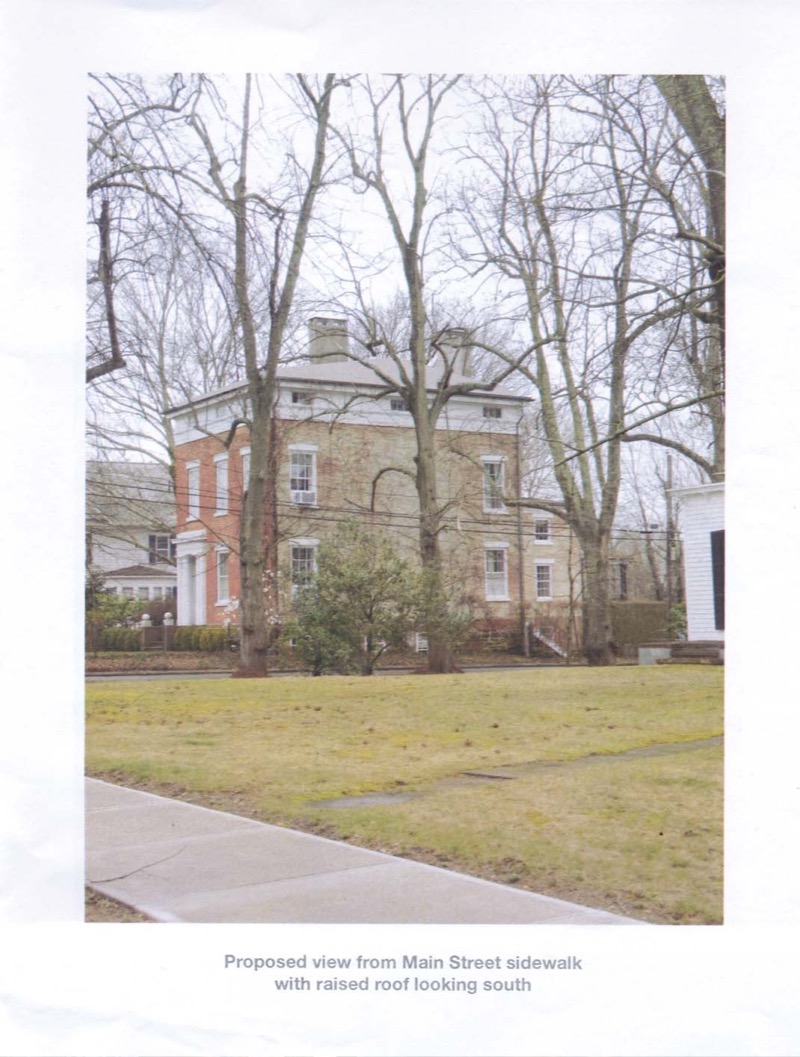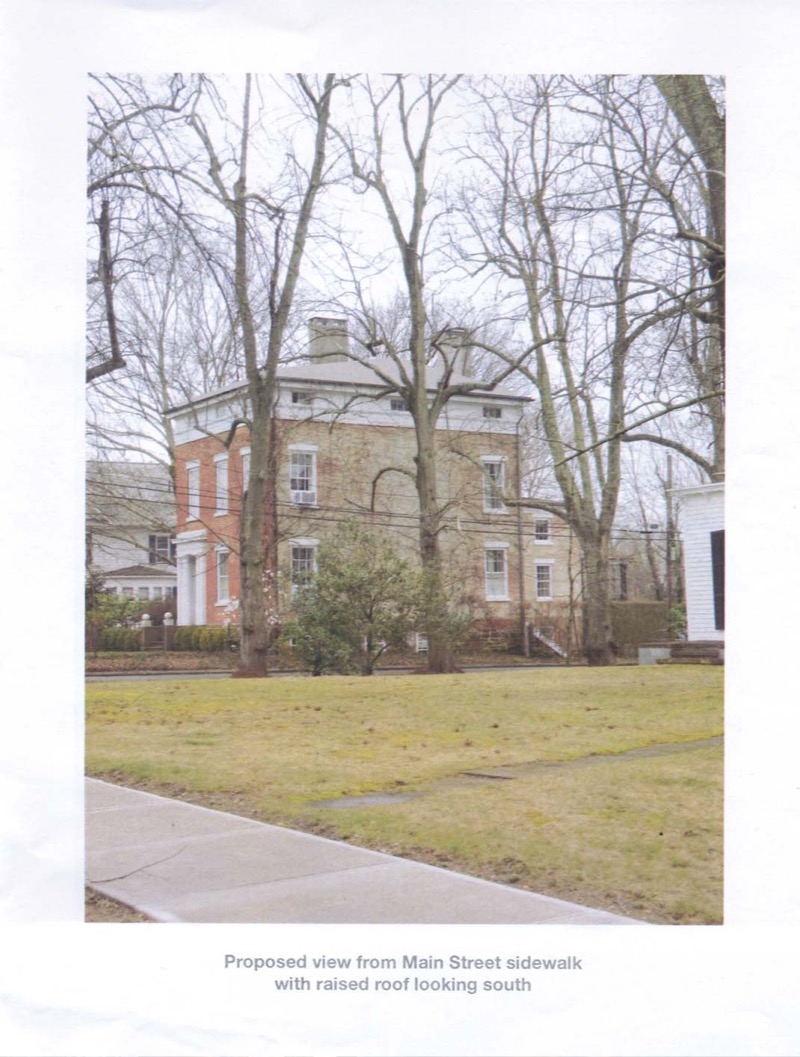
By Douglas Feiden
The L’Hommedieu House is a masterful, red-brick Greek Revival townhouse that has remained mostly unchanged for the past 175 years, offering continuity, grandeur and a glimpse of a bygone Sag Harbor to the passing promenade along “Captains Row.”
Now, draft plans have been drawn up to rebuild and modernize portions of the 1840 treasure at 258 Main Street in the historic district, preserving most of its signature façade — but also altering some original design elements that define its character and give it its cachet.
The changes to the two-and-a-half-story, three-bay dwelling were proposed at a meeting of the Board of Historic Preservation and Architectural Review on August 11 on behalf of homeowner John de Neufville, a world-champion snowboarder.
While the plans, drawings and renderings are preliminary and were presented as a discussion item, as opposed to a formal application, they would usher in significant changes at the house of Samuel L’Hommedieu, whose family operated a rope-walk on Glover Street that spun cables and rigging for the whaling and trans-Atlantic fleets.
“We are proposing a sensitive renovation to the interior and exterior of this unique house, in order to alter the spaces for today's needs so that the house may stay relevant for future families,” said Stanley Wong, the Manhattan architect who drew up design plans for Mr. de Neufville.
Among other changes, a sunken terrace would be added to create a new connection with the rear yard and swimming pool, and the cellar floor would be lowered to provide two new bedrooms with en-suite bathrooms below grade, according to the presentation by Mr. Wong, whose work includes high-profile projects in China and Times Square.
But the proposal that sparked the most concern from the ARB called for raising the distinctive and relatively flat roof, which is one of the home’s crowning features, and making it more pitched and sloped to accommodate a reconfigured attic.
That top-of-the-house space, which is counted as a half-story, would be converted into a legal living area with increased headroom, sprinklers and central air, essentially transforming a two-and-a-half-story home into a three-story home.
“I can tell you this: We are going to think long and hard about this,” said ARB Chairman Anthony Brandt. “This is a signature house. And nobody is going to go lightly into this.”
[caption id="attachment_54574" align="alignright" width="521"] Big changes are in the works for the L’Hommedieu House, a classic 1840 Greek Revival townhouse at 258 Main Street: The homeowner literally wants to raise the roof.[/caption]
Big changes are in the works for the L’Hommedieu House, a classic 1840 Greek Revival townhouse at 258 Main Street: The homeowner literally wants to raise the roof.[/caption]
Mr. de Neufville is pursuing the alterations even as he’s listed the five-bedroom, 3½-bath, 5,190-square-foot home for sale at $6.995 million with co-brokers Cee Scott Brown and Jack Pearson of the Corcoran Group. “He’s testing the waters,” Mr. Wong said.
A high-end art patron, Mr. de Neufville was identified by New York Magazine in 2007 as one of the “most eligible bachelors” in Manhattan society, and he was recognized by the Guinness Book of World Records in 2014 for the most vertical feet snowboarded downhill in a single calendar year, 4.15 million feet.
“He would like to make the attic occupiable,” Mr. Wong said. He stressed that the roof would not be “popped out too much,” but would be raised “ever so slightly so that we can get a little more headroom.”
But a change in the roofline has the potential to change the character of the house, cautioned architectural historian Zach Studenroth, the ARB’s historic consultant.
“One of the great triumphs of this period and this house was to attempt to achieve a flat roof, which was not quite achieved, but that’s what they were going for in the 1840s, that’s what the Whaling Museum was going for, and that’s what many houses of that period were getting to,” Mr. Studenroth said.
“If they had wanted a pitched roof where they could walk around on the attic level they would have built it that way. But that’s not what this house is, and so I’m a little concerned about the visual appearance of the roof.”
Board member Christopher Leonard agreed, saying, “It seems to me that one of the defining characteristics of this house is in fact its flat roof, and I would be concerned about an increase in the height of the roof.”
When Mr. Wong noted that the roof does have a slight slope, Mr. Studenroth interjected, “Imagine yourself in 1840: That’s a flat roof!”
There is a story, perhaps apocryphal, Mr. Leonard said, that Samuel L’Hommedieu’s wife didn’t want to relocate from New York City to Sag Harbor, so he constructed for her on Main Street a replica of their home in lower Manhattan.
Indeed, as Mr. Wong pointed out, the “AIA Architectural Guide to Nassau and Suffolk Counties” says that the old brick townhouse “would be as much at home in Greenwich Village as in Sag Harbor.”
The architect cited the famed “Cushman Row” of seven red-brick Greek Revival homes on West 20th Street in Manhattan’s Chelsea section, all of them topped with pitched roofs, as a key precedent for his proposed renovation.
Replied Mr. Studenroth, “Unlike in New York City where you’re finding a precedent, we don’t have rows of these. We have one. So it’s unique.”
He asked Mr. Wong if his vision was to effectively “transform a two-story house into a four-story house,” referring to new legal living space in the attic and an excavated, reclaimed cellar space.
“Effectively yes, with a better flow horizontally,” the architect said.
“So in its totality, that’s a fairly substantial transformation of this house,” Mr. Studenroth said.
The draft plans now call for raising the roof about 1.7 feet to create an attic height of 9.8 feet, up from 7.7 feet, though Mr. Wong suggested a possible compromise in which the attic would top out at 9.2 feet instead.
If Mr. de Neufville pursues an expansion, the next step would be to seek variances from the Zoning Board of Appeals for a roof height of over 35 feet and a sky-plane exposure under the Pyramid Law. He would then have to return to the ARB with a formal proposal. In the meantime, board members will tour the L’Hommedieu House to examine the attic and cellar spaces first-hand.