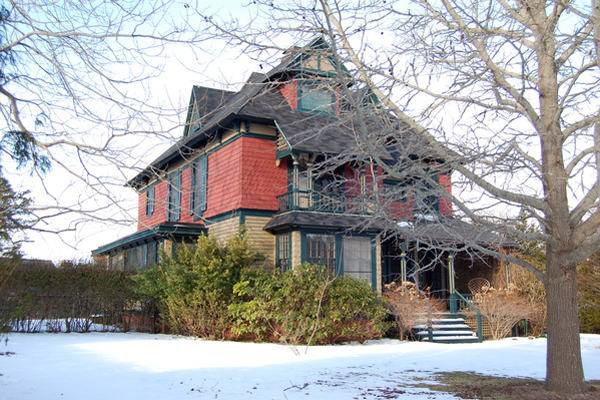
The Board of Architectural Review and Historic Preservation voted on December 14 to allow James and Whitney Fairchild to denude the architectural character and integrity of the 75 South Main Street Hildreth house (1885), one of the last remaining, historically intact residences in Southampton Village.
Three architects came to the meeting prepared to speak on behalf of the house only to be told that the hearing was closed and that their voices would not be heard.
The ARB’s decision allows for changing the roof shingles from asphalt to cedar, removing a historic accessory structure and relocating an existing barn behind the house. The amended landscape plan also removes proposed screened parking from the front yard.
But the real tragedy in all of this was the ARB’s decision to permit removal of the historic paint scheme from the house, which will be replaced with white trim and a field color of gray bleaching oil for shingles and clapboard. Ironically, it is the paint scheme that constitutes the major architectural feature of this Stick Style house. It is, in fact, the juxtaposition of the existing historic colors that creates proportionality and harmonious scale, and subtly highlights architectural elements while articulating the massing of this structure.
Most perplexing and disconcerting is the failure of this board, for whatever its reasons, to adhere to the guidelines that it is obligated to enforce. The code (section 116-33) states, “The board is charged with the duty of exercising sound judgment and of rejecting plans, which, in its opinion, are not of harmonious character because of proposed style, materials, mass, line, color, detail or placement upon the property or in relation to the spaces between buildings or the natural character of landscape or because the plans do not provide for the location and design of structures and open spaces so as to create a balanced and harmonious composition as a whole in relation to its several parts and features to each other.”
Previously, at the November 23 ARB meeting last year, John Bennett, the Fairchilds’ attorney, in a twist of logic that should have made anyone’s hair stand on end, told the board that the “exclusive palette” of the neighborhood was basically white trim with grey siding. Implying that the Hildreth house was the house that was truly out of place on South Main Street, Mr. Bennett failed to mention that these other, palette-forming houses were all built after the Hildreth house in a period when mindless conformity ruled the use of color.
Zak Studenroth, architectural consultant to the board, informed the members that the color scheme of the Hildreth house was part of the original architecture. He suggested that there should be a record of the paint scheme since it represented the original house. The ARB noted that they would allow for replacement of rotting or damaged siding materials provided that an application is made in advance of performing the work.
Water Mill architect William Sclight, AIA, told the ARB that the Hildreth family made an attempt, when they repainted the building, to forensically determine colors by taking paint chips so they could come close to matching the original scheme. He noted that the somber colors are reflective of the period in which the house was built.
As the ARB polled itself that November night, the rationale (or lack thereof) for voting against preservation of the house’s major architectural feature became clear. ARB member Hamilton Hoge said he felt the neighbors should have a say regarding the color schemes and the color scheme was not as important as retaining the patterning of scalloped and clip-edged shingles. Member Christina Redding stated that color was a concern but she wanted to maintain the shingles and their patterns. Member Brian Brady—an architect newly appointed to the ARB—said, “The monotone scheme is terrific,” but gave no reason for his personal preference. Board Chairman Curtis Highsmith noted that any authentic historic color on the house was lost long ago and to ask the Fairchilds to do a paint analysis would be an unfair hardship financially.
There was no discussion of what kind of paint analysis (microscopic, chemical and ultraviolet bleaching techniques) could be done and no ARB member bothered to ask what kind of costs would be involved. Did they need to address the numbers of layers of coatings (both prime and finish), the true original colors using the Munsell Color System (used in the art and graphic arts field to match color samples), or the CIE LAB color system (mathematically linking color to a spectrophotometer), the types of coatings such as oil, water base or stains, the physical attributes such as gloss or texture, and lastly, the date or period of each layer versus just the original color layer?
This type of analysis is time consuming, and would potentially cost a few thousand dollars. But weighed against the $11,000,000 asking price of the property, it should have been considered. Additionally, the ARB did not request that any physical samples of existing paint be taken from key locations and stored for reference should someone, at a later date, desire to restore the original color scheme.
In fairness, the Fairchilds did everything that was asked of them by the board. That the ARB didn’t have the wisdom or experience to ask the right questions or give advice based on actual technical knowledge is very sad indeed. That the ARB was more concerned with issues of “like” or “dislike” on the part of the neighbors and themselves indicates ignorance of their charge coupled with purely subjective thinking.
This board had a wonderful opportunity to set a precedent. Instead, the door has now been opened for the future applicants to use this example to run roughshod over them in the Wild West of preservation battles.
Anne Surchin is an East End architect and writer.