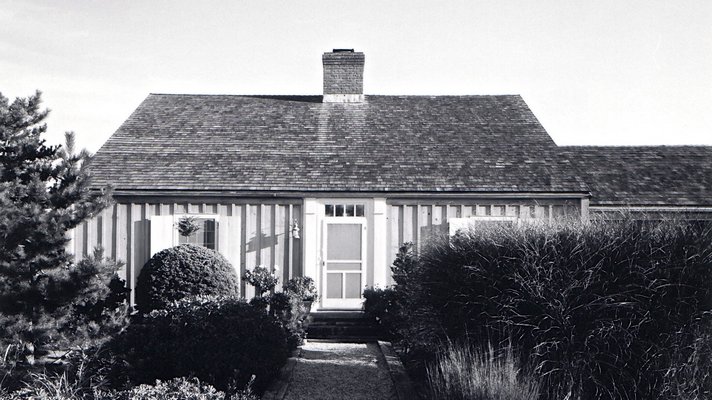
With the publication of Alfred A. Scheffer’s Beach Hampton Houses, 1941 to 1965," author Robert Hefner has codified the work, at long last, of an architect whose little kingdom of mid-century beach houses in Amagansett adapted the local vernacular and set the tone for the post-war transition to the small, weekend vacation home.Alfred A. Scheffer (1894-1976) was born in St. Paul, Minnesota, and studied architecture at the University of Pennsylvania. Warren Powers Laird and Paul Philippe Cret of the Ecole des Beaux Arts in Paris ran the program, which was considered one of the best in the country.
After graduation Scheffer served in the Navy until 1921, when he opened an architectural practice in New York. Initially, he lived in Douglaston, Queens, and designed Georgian and Tudor homes in the metropolitan area. While the 1929 stock market crash put a damper on his practice, he still maintained his Midtown office and dined regularly at the Barbour restaurant just a few blocks away. He became friends with its owner, Ella Barbour, who would later become his patron, eventually designing 10 houses for the Barbour family.
In 1937 Ella Barbour commissioned Scheffer and his partner, Lester Tischy, to design the modernist Barbour Beach Hampton Club in Amagansett. During the 1920s developer R.B. Allen put together a 200-acre assemblage of properties in the Amagansett dunes, which ran east/west for 1 mile between Beach and Napeague lanes and north to Montauk Highway.
The Barbour restaurant in the club would become the first Manhattan restaurant to have an outpost in the Hamptons. The newly built club, however, was short-lived, destroyed by the 1938 hurricane along with 50 houses in Beach Hampton as the water surged all the way to Montauk Highway. To encourage rebuilding in Beach Hampton, Allen hired Scheffer in 1939 to design his own house and promoted it heavily. By the 1940s the construction of houses resumed in Beach Hampton, and Scheffer’s versions encapsulated the regional idiom on their exteriors and a modernist aesthetic for the interiors.
These wooden beach houses, illustrated chronologically in the book, offered a new, innovative typology involving simple plans with exquisite detailing. The houses, which had a Cape Cod feel with an East End twist, sat low to the ground and nestled into the dunes. The public spaces in these homes were open, some with low, intimate beamed ceilings and others rising full height under gabled roofs. The bedrooms, tucked away in adjacent wings or off of the public spaces, afforded privacy. Interior walls clad in simple pine panels turned corners using only the slightest catalogue moldings to make the transition.
Scheffer often produced 50 sheets of drawings for these homes to show, for example, the fitting of built-ins, cubbies, bookshelves, cabinetry, millwork, trellises, brick terraces and newel posts with mortise and tenon railings. A pair of exterior doors from two batten panels could span only 30 inches to single studs acting as a doorframe set against windows on either side. The tops of the bookshelves below them became extended windowsills.
The economical detailing could be complicated, yet the end result is one of uncalculated simplicity. These wall ensembles of balanced asymmetry are really vignettes—little scenes unto themselves. The architectural photographer Jeff Heatley, with his keen eye, captures the full intent of the interiors in his pictures.
Alfred Scheffer moved to Beach Hampton in 1951 and worked there full-time until he died in 1976 at age 82. Eulogized as the "dean of East Hampton’s architects," Scheffer completed over a hundred houses and public buildings on the East End. The architect Gregory Zwirko, Alfred Scheffer’s nephew, characterizes his uncle as a “romantic contemporary" who used "understated, simple wood details" while being “a master of proportion and composition."
Thomas Griffin, a client, wrote, "Interiors were his pride; his own taste ran to cleanliness, natural materials and simplicity. He loved wood and old brick, so most of his work, though not an imitation of the East End style, fitted beautifully in with it."
Robert Hefner’s well-illustrated monograph, certainly an important addition to anyone’s East End bookshelf, is a tribute to a talented architect who captured the spirit of the region and made it his own.
"