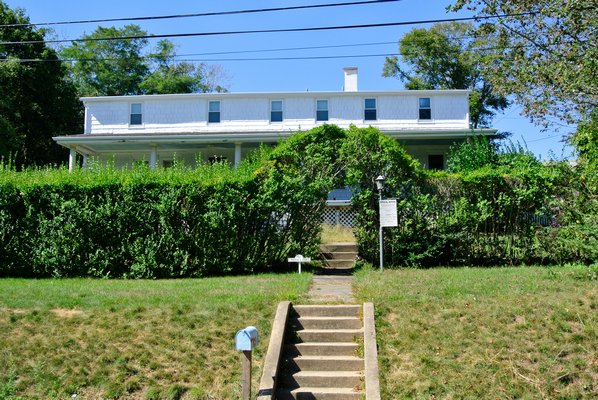
Southampton Village officials are pricing options to reconstruct the Pyrrhus Concer homestead on Pond Lane, which was demolished last year.
At a Southampton Village Board meeting on Thursday night, historian Robert Strada—who was tasked with preserving as much as possible before the home was knocked down—said deconstructing the structure proved what many thought to be true, that the core frame of the house was clearly a 19th-century building owned by the Concer family and is worthy of landmark status.
When the house was demolished, a team led by Mr. Strada carefully removed key aspects to the historic portion of the building. They hope to rebuild the original structure as soon as the village can find a suitable location and raise the money.
The Pyrrhus Concer homestead is an architectural resource of great historical significance of the village of Southampton," Mr. Strada told the Village Board. "Its association is not only with a person of importance for this village history, but also the town, the region, and the nation as a whole, and provides ample context for its reconstruction and restoration elsewhere in the village."
He recommended that the village choose a site that can best re-create the setting "within which Pyrrhus Concer left a lasting imprint on the village of Southampton," which would mean somewhere near Lake Agawam, he said.
Mr. Concer was born a slave in 1814. After he was freed, he went on several whaling expeditions, most notably when he was part of a crew that saved stranded Japanese sailors and took them home, becoming one of the first Americans, let alone African-American men, to visit then-restricted Japan.
The house was at the center of controversy since September 2013, when the Architectural Review Board denied an application to demolish it, with opponents saying it was an integral part of African-American history and others saying alterations in the 1920s raised questions about its historical integrity.
The owners filed a $10 million notice of claim against the village, and the house was demolished with ARB approval after a settlement last May, while the vacant lot went back on the market.
Before the house was razed, the village was permitted to remove any items or portions of it believed to predate 1890, which Mr. Strada was hired to do. This week he told village officials the most exciting thing he found in the house was that the basement had all its original flooring and floor joists.
"In reality, it further identifies that this is not a modern house as others were trying to convince village officials it was, but truly a 19th-century house," he said. "The reality is the center section also preserves hewn perimeter sills, meaning made with an ax, and you just don't see that in 20th-century architecture."
Another important discovery, he said, was that the original main structure lacked a heating system, and the lack of an original chimney indicates that the building was originally intended as a barn or an outhouse, indicating that it was originally part of a farm.
In addition to the salvaged frame, historians were able to pull eaves, six-over-six windows, Greek revival panels, chair rail runnings,floor joists, studs, braces, and rafters from the building. Mr. Strada said the village would be able to re-create the original building, which would probably be 18 by 30 feet.
The village has asked Mr. Strada to draw preliminary sketches of what the reconstructed home would look like and come up with a cost estimate. It is also looking for an appropriate piece of land for the building.
"There are a few different spots we are looking at right now to place the house—we haven't made up our minds on where it will go yet and we will have to find the funds and do some fundraising, but we will reconstruct the original homestead," Mayor Mark Epley said. "I knew that Mr. Strada was the right guy to do the work for us, and I feel fortunate that we were able to come to an agreement with the property owners to do a controlled demolition of the place and protect such an important structure."
"